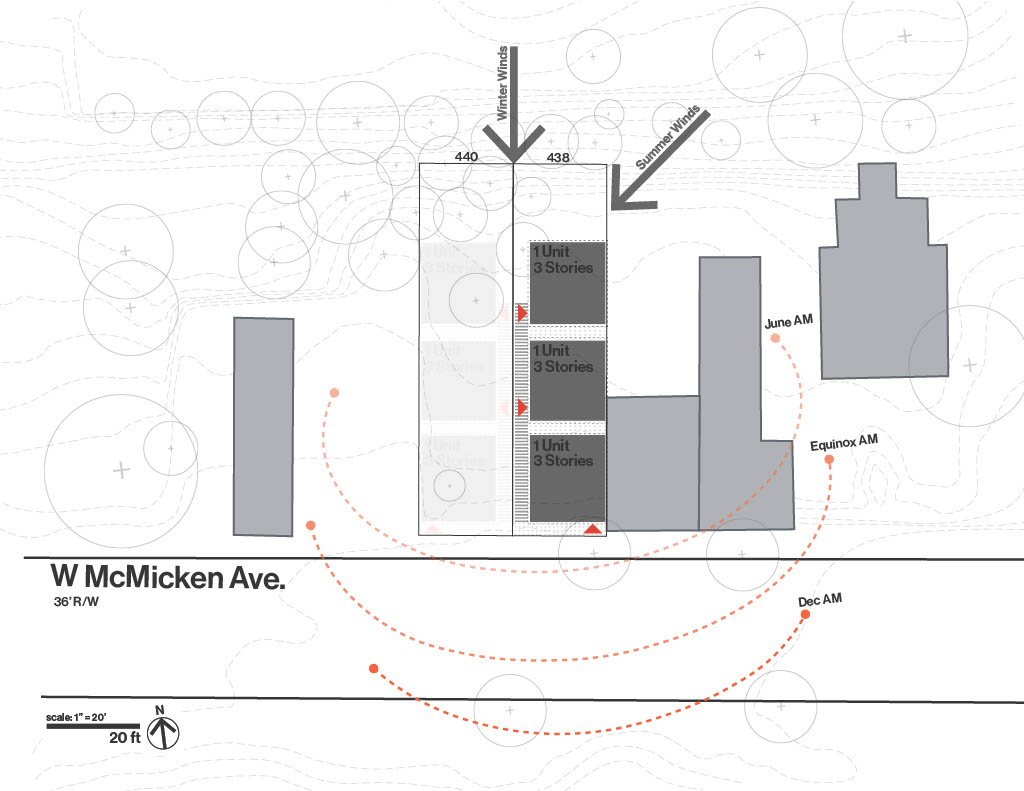
Case Study Redux
Orville Simpson’s Urban Future Forward Award Nominee
This project is a take on the case study program sponsored by Arts & Architecture magazine that launched in 1945. The concept of this project takes on challenges from the human level up to challenges of housing and sustainability. This project aims to produce a house that is quick to build, easily replicable, and flexible in its interior and exterior spatial organization. The interior features an open plan with built-in casework for multiple layout iterations. The exterior also allows these homes to be flexible, given that they can be “linked” to each other and adjacent parcels to create inter-parcel(s) communities.
Neighborhood Analysis
Neighborhood Analysis
Site Analysis
3 Story Version - Section
Potential Floor Plans
Column to Column Connection
Typical Details
Separate Units on Parcel Diagram
Linked Units Diagram
Linked Units + Linked Parcels Diagram
Separate Units + Linked Parcels Diagram
Built-Ins Ergonomic Study
"Part" Selection Diagram
View Down Center
View from center path
View from center path
Living Room
View from Dining Room
Kitchen
Stairs
Bathroom / Laundry
Bedroom
Den / Bedroom
Den / Bedroom


























